Home
About Us
Projects
Date Book
Archive / Museum
Impressum
German Pages
|
Tower and Flight Operations Building
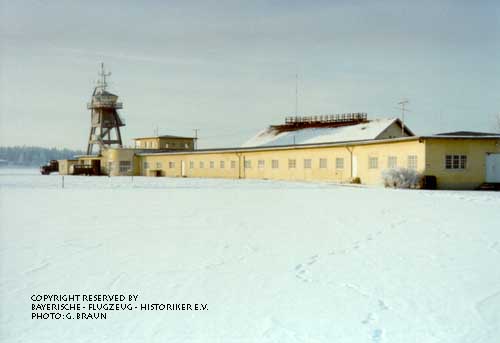
The Terminal Building with Tower in 1981, with the Freight Terminal visible in the background.
On the roof of the Freight Terminal is still the basement of the former Homing Aerial.
| |
Built in 1934 the new Terminal Building replaced the old Bavarian terminal from 1912 which had
become too small for the organization and the control of the daily routine of flying long since.
The new Terminal Building is a one-storied functional building with a curved outline, a small
look-out tower on its south side and two garages for a fire-truck and an ambulance. The curved
outline and the low silhouette are in deep contrast to other contemporary terminal buildings.
This special design was necessary to meet the requirements of the 17th century layout of the
castle garden near Schleissheim Airfield.
|
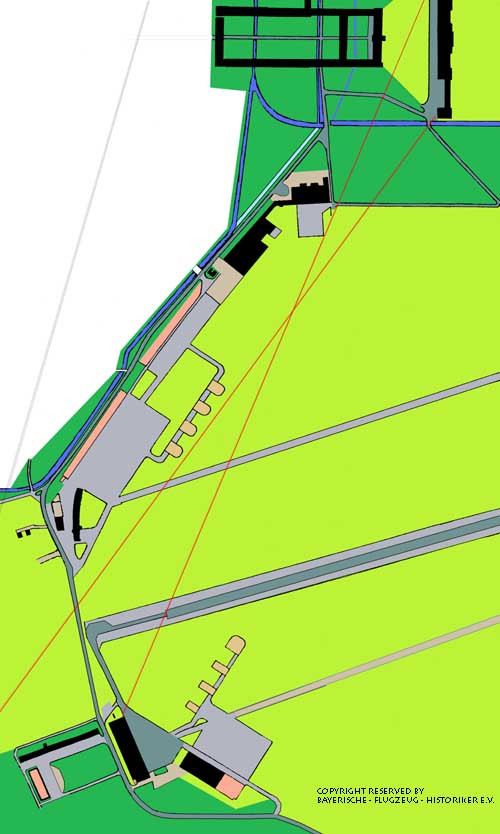
Historical viewlines of the nearby castle (red lines)
| |
All the facilities necessary for safe flying operations were accommodated in the new terminal
building, including the air traffic control office, the meteorological office, the fire department,
a first-aid room and an emergency power plant in the cellar. However, its look-out tower was much
smaller than the 1918 tower of the repair hangar: The controller now sat in a glass look-out in
the second floor instead of the top of a 15 yards (14 meters) tower although the Terminal building
was much closer to the runways. It is only 180 yards (165 meters) away from the western end of the
runway.
The shortcoming of an insufficient view over the airfield from the look-out of the terminal
building was eliminated in 1958 when the U.S. Army erected a new control tower south of the
Terminal Building.
|
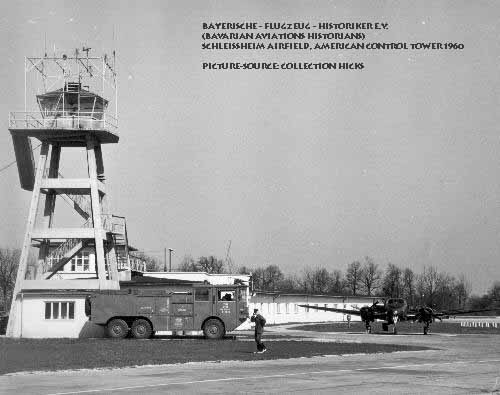
The American built Tower in 1961.
| |
The ensemble Terminal Building / American Control Tower is including further two buildings:
A few yards apart from the main buildings are two small houses, one housing the second emergency
power plant and the other a workshop.
Right next to the terminal building the freight terminal is located which also contained the
central heating. This building had been constructed in 1917 by the Royal Bavarian Flying Corps
originally serving as supply building and storehouse for engine and lubricating oil being fitted
out with loading ramps and railroad connection. Later the freight terminal was also used for
checking and packing parachutes. When Schleissheim airfield was taken over by the USAAF after
World War Two, the PX moved into this building. For a time a homing antenna was mounted on its roof.
After the departure of the American armed forces, the former freight terminal had been in use as
airfield canteen and guardhouse by the German Army Air force until 1981.
|
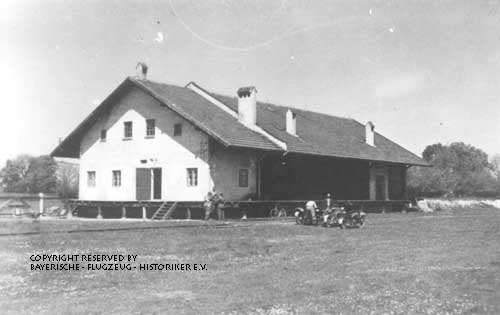
The former Freight Terminal of Bavarian Flying Corps. This picture was taken in 1930.
| |
The Terminal Building was the home of the foundation "Ost- und Westpreussen in Bayern"
and the American Control Tower was in use as a base for an antenna of a cell phone network. The freight
terminal had become a restaurant and two small support buildings are serving as weekend residences.
The foundation left the area in 2002 and the buildings were sold.
|
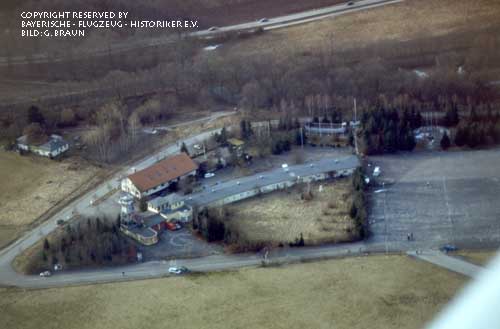
The ensemble on an aerial view in February 2001:
Left the American built Tower, right the Terminal Building and behind the Freight Terminal.
At the left side of the Picture there two are small builings. The left one was the emergency
power plant No. 2 and the other a workshop. The building in front of the Tower, left of the
garages is a mockup for movies which has not been removed after the end of the movie works.
| |
The Terminal Building and the Freight Build were pulled down in 2008, the Tower still exits.
|
Seitenanfang
|
The Americans in Schleissheim
Historical overview
American units and installations
American Control Tower
Models scale 1:72
Virtual Museum
|